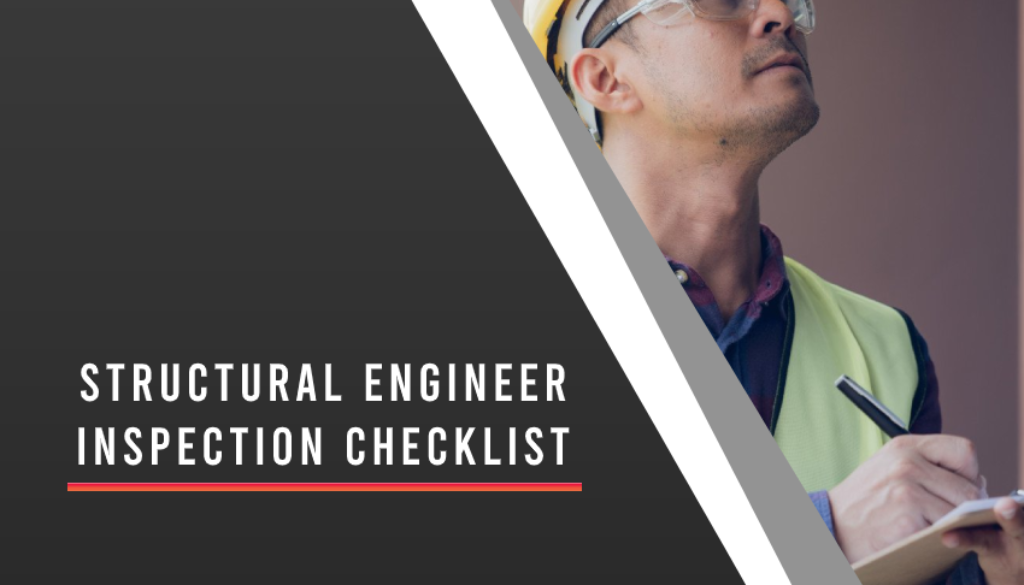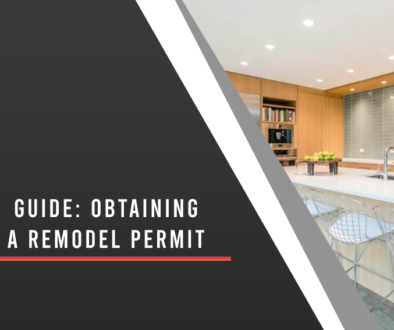12 Things Every Prescriptive Structural Engineer Looks For During Inspection
If you’ve ever wondered what a structural inspection is, and whether you might need one, look no further. In this article, you will learn what an inspector looks for and why, to save you future expenses.
An inspection not only records the current state but also gives an informed opinion on the durability and sturdiness of a building. Unlike a general inspector, a structural engineer addresses all of the same problems plus more.
If the home inspector suspects particular issues, he will refer you to a structural engineer for a final diagnosis and “treatment”. The potential areas that could come under scrutiny are those concerning the base and frame of the house.
However, to get to these core structures, an engineer will look for various signs before making an informed decision.
-
Soil
Structural problems usually start from the ground up, quite literally. The qualities of the site the house it built on will directly impact its longevity. The soils’ movements are predictable up to a point but they’re influenced by factors such as compaction, saturation, or weather.
While some minimal settlement movements are to be expected in the first 1-3 years, anything more than that is undesirable. A structural engineer needs to be aware of any issues with the soil so that he can bring forth any legitimate errors.
-
Foundation
Tiny, hairline cracks in your concrete foundation are nothing to worry about, but do investigate anything that’s above ¼”. As the foundation is vital for the rest of the structure, you really don’t want to postpone a diagnosis.
Even seemingly small cracks could potentially spell big problems with costly solutions down the line. There are many things that can cause them and identification is important to take proper action. From faulty design to bad water management, a structural engineer could advise on a solution.
-
Crawl Space
Another area that needs rigorous inspection is the crawl space or the basement. The faults here are mostly related to water damage so that is what needs to be monitored. Any evidence of moisture should be inspected to the source of the problem and fix it.
-
Interior Plumbing
An engineer should also observe the pipes and especially their connectors. Even the most inconspicuous leaks could have damaging consequences if they go on over an extended period. Infiltration is no joke for building materials as it weakens them considerably, and it also facilitates the appearance of mold.
-
Ceilings
Just like those in the foundation, cracks on your ceilings are a cause for concern. By any means get them explored by a professional before covering them up in a new coat of paint. Sagging ceilings are already proof of distressed framework, but even cracks around the corners are generally bad signs.
-
Roof and Attic
Speaking of framing, the roof and attic should go through proper vetting. Sagging either at the center of the roof or at its ends indicates the structure is most likely compromised. Needless to say, the roof is essential for your home’s protection so it should not be taken lightly.
It’s best to prepare for the inspection in advance (clean gutters, debris, and tree overgrowth) to ensure good structural visibility.
-
Exterior Walls
Faulty or damaged framework can sometimes be noticeable from the outside, and any warping walls are an indication of it. Here too, the issue can lie within the construction of the wall itself, or have some underlying cause.
An incomplete connection in the frame of the house is a likely cause. Damaged load-bearing walls also put excess strain on others not built for this purpose, thus making them cave in.
-
Masonry
Everything made out of wood falls in the general category of masonry, including the frame. While that is essential for all the above reasons, the state of the woodwork around the house is equally telling. Windows and doors with rot, uneven ledges or window sills, or cracking steps are all potentially damaged structural elements.
Cracks and creaks should be inspected as they likely point to larger issues that cause uneven pressure on wooden elements. Water can also warp the wood or cause it to swell or rot, so observe carefully to spot any infiltration to prevent damage.
-
Tile Cracks
The same goes for tile cracks in kitchens and bathrooms. Large areas covered in tiles mean you don’t notice the structure, so check them to see if there are cracks that follow a pattern, or if a lot of the tiles are loose in a particular area.
-
Pests
Pest infestation, particularly those caused by termites is yet another “joy” homeowners might face. If not caught on time, it can unnoticeably destroy woodwork and essentially turn it to dust. Tell-tale signs such as noises and cavities within the wood should be carefully inspected.
-
Second Story
Not all structural inspections need to start from an indication of damage. You will generally need a structural engineer if you plan to make additions to an already-existing structure.
Adding a second story to your home, or even just a mansard needs to be pre-approved by an expert. They need to make sure that both the foundation and the existing walls are fit to handle the extra load. Failing to do so can cause overwhelming issues in the future.
-
Solar panels
Similarly, if you plan to use green energy by adding solar panels to your roof, you need a structural engineer. The consultation will take into account the surprisingly hefty weight of the solar panels, and how many you want.
They will then check your existing roof structure to see if the two are compatible in terms of support. Only after such calculations are made you can safely install the panels.
Takeaway
Even though checking all of these aspects may seem daunting, each of their issues should be known sooner than later. That’s what a structural engineer is for — an accredited expert whose only interest is the building’s safety.
This is why we are here to help you, no matter how big or small the project is. Hiring a structural engineer guide is often the key to spotting small issues before they become big problems and then coming up with an intelligent game plan that is in line with the overall project objectives.
If you are doing a home remodel, renovation, or other property adjustment that requires further inspection for passing city codes and meeting structural integrity guidelines, we are here to make sure the project goes as planned and can help guide you through the process.
Click here to learn more how our Tacoma structural engineering guides can assist.




